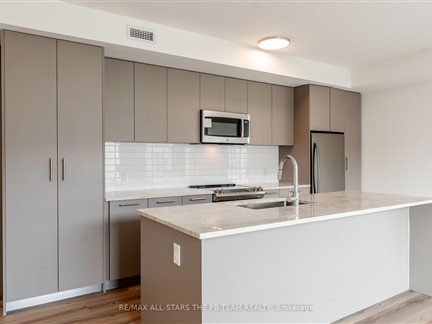101 Cathedral High St PH20
Cathedraltown, Markham, L6C 3L8
FOR RENT
$4,300

➧
➧








































Browsing Limit Reached
Please Register for Unlimited Access
3 + 1
BEDROOMS3
BATHROOMS1
KITCHENS7
ROOMSN12002446
MLSIDContact Us
Property Description
Daydreamers welcome to Courtyards 1 in Cathedraltown! Discover the ultimate luxury penthouse experience in this sought-after 3+1 bedroom, 3 bathroom brand new unit, complete with parking, locker and all utilities included. Features include 1387 sqft of living space with open concept floor plan and prefer split bedroom layout; bright and spacious living/dining area with Juliette balcony and floor-to-ceiling windows; modern gourmet kitchen with Italian cabinetry, oversized centre island with breakfast bar, granite countertops and high-end appliances; 3 generous bedrooms plus separate den with large window. Amenities include concierge, visitor parking, exercise/gym room and party/meeting room. Close proximity to shoppes, cafes, top-rated schools, cathedral, parks, public transits, Hwys 404 & 407 and other local services. Whether you're seeking a peaceful retreat or vibrant, walkable community, this exceptional penthouse condo offers the ultimate lifestyle experience.
Call
Listing History
| List Date | End Date | Days Listed | List Price | Sold Price | Status |
|---|---|---|---|---|---|
| 2024-11-12 | 2025-01-09 | 58 | $4,500 | - | Terminated |
| 2024-09-19 | 2024-11-12 | 54 | $4,800 | - | Terminated |
| 2024-03-01 | 2024-06-30 | 121 | $1,387,000 | - | Expired |
Nearby Intersections
Call
Property Details
Street
Community
City
Property Type
Condo Apt, Apartment
Approximate Sq.Ft.
1200-1399
Basement
None
Exterior
Other
Heat Type
Forced Air
Heat Source
Gas
Air Conditioning
Central Air
Parking 1
Owned
Garage Type
Underground
Call
Room Summary
| Room | Level | Size | Features |
|---|---|---|---|
| Living | Main | 11.65' x 23.65' | Open Concept, Large Window, Combined W/Dining |
| Dining | Main | 11.65' x 23.65' | Open Concept, Juliette Balcony, Combined W/Living |
| Kitchen | Main | 11.65' x 23.65' | Open Concept, Modern Kitchen, Combined W/Dining |
| Prim Bdrm | Main | 11.65' x 11.75' | 4 Pc Ensuite, Large Closet, Large Window |
| 2nd Br | Main | 9.81' x 11.75' | 4 Pc Bath, Large Closet, Large Window |
| 3rd Br | Main | 9.22' x 10.14' | Window, Juliette Balcony, Large Closet |
| Den | Main | 7.97' x 10.14' | Separate Rm, Window, Laminate |
Call
Listing contracted with Re/Max All-Stars The Pb Team Realty








































Call