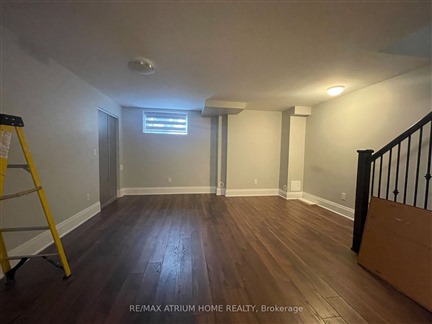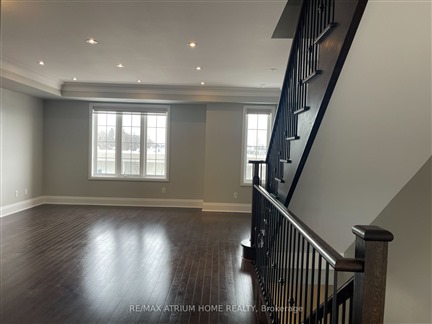11 Sir Frederick Banting Way
Unionville, Markham, L3R 1L6
FOR RENT
$4,200

➧
➧





























Browsing Limit Reached
Please Register for Unlimited Access
3
BEDROOMS5
BATHROOMS1
KITCHENS8 + 1
ROOMSN11989887
MLSIDContact Us
Property Description
Prime Location! Heart of Markham! Luxurious village park townhouse in Unionville Community! Almost 2700 sqft Living Area. Large Modern Eat-in Kitchen with quartz counters, built-in SS appliances. 9ft ceilings, Hardwood Floor throughout ground & 2nd fl, Huge Private Terrace, Classic Layout, Combined Living & Dining, Finished Basement with large Recreation Room & 3pc & Laundry. Lots of More! Very Well Kept. Walking distance to UHS, City Hall, Plaza, Main St Unionville, Uptown/Downtown Markham, Whole Foods, banks, and lots of More! Ready for Move-In! Double car garage plus 2 driveway parking spaces can park 4 cars.
Call
Nearby Intersections
Property Features
Arts Centre, Library, Park, Public Transit, Rec Centre, School
Call
Property Details
Community
City
Property Type
Condo Townhouse, 3-Storey
Approximate Sq.Ft.
2000-2249
Basement
Finished
Exterior
Brick
Heat Type
Forced Air
Heat Source
Gas
Air Conditioning
Central Air
Parking Spaces
2
Parking 1
Owned
Garage Type
Built-In
Call
Room Summary
| Room | Level | Size | Features |
|---|---|---|---|
| Family | Ground | 18.01' x 14.24' | Hardwood Floor, 3 Pc Bath, Access To Garage |
| Living | 2nd | 21.42' x 18.93' | Hardwood Floor, Combined W/Dining, Fireplace |
| Dining | 2nd | 21.42' x 18.93' | Hardwood Floor, Combined W/Living, Pot Lights |
| Kitchen | 2nd | 15.91' x 13.25' | Ceramic Floor, Centre Island, B/I Appliances |
| Breakfast | 2nd | 13.25' x 8.17' | Ceramic Floor, W/O To Balcony |
| Prim Bdrm | 3rd | 12.99' x 12.40' | Broadloom, 3 Pc Ensuite, W/I Closet |
| 2nd Br | 3rd | 12.99' x 9.51' | Broadloom, W/I Closet, Large Window |
| 3rd Br | 3rd | 10.01' x 8.99' | Broadloom, Closet, Large Window |
| Rec | Bsmt | 18.93' x 16.99' | Hardwood Floor, 3 Pc Bath, Above Grade Window |
Call
Listing contracted with Re/Max Atrium Home Realty
Similar Listings
Client Remarks Location! Location! Must See Luxury Brand New End Unit Luxury Townhome By Times Group. Finished Basement With Bathroom, Double Garages, 4 Parking. Close To Shopping, Public Transit And Highway 404 And 407. 2640 Sqft Livable Area. Ground/2nd/3rd Floor 9' Ceiling. Monthly Maintenance Fee Inclusive Of: Snow Shoveling (Includes Garage Driveway) And Lawn Mowing, Roof Top And Window Maintenance, Insurance As Applicable.
Call





























Call
