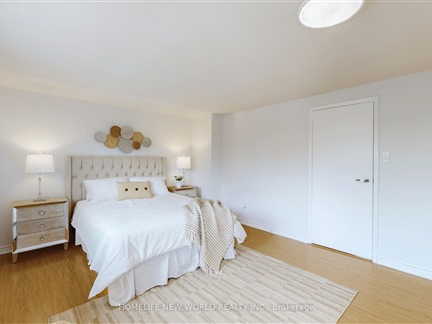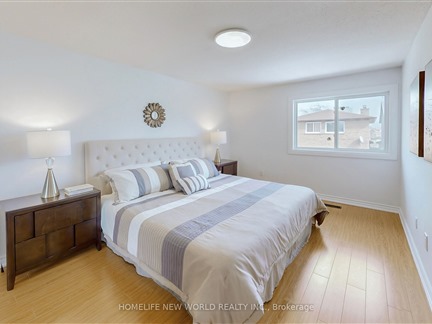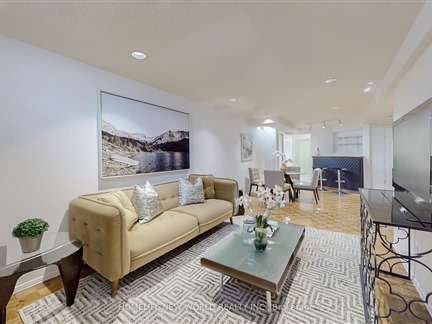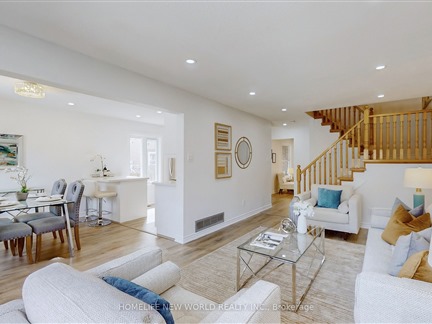154 Appleby Cres
Milliken Mills West, Markham, L3R 4L2
FOR SALE
$1,299,000

➧
➧








































Browsing Limit Reached
Please Register for Unlimited Access
3 + 1
BEDROOMS4
BATHROOMS1
KITCHENS7 + 2
ROOMSN12021179
MLSIDContact Us
Property Description
Location!! Location!! Minutes Walk To Milliken Go Station and Steeles Bus, Pacific Mall. $$$ Spent on Brand New Renovation!! New Windows, Eavestrough; New Kitchen with Quartz Countertop; New Stainless Steel LG Slide-in Range w/Air Fry and B/I Dishwasher; S/S Fridge.4 New Washrooms. Pot Lights Thru Out Main Floor and Basement. Large Bedrooms, MBR with W/I Closet and Spacious Bathroom. Double Driveway can Park 4 Cars, No Sidewalk. Wide Backyard.
Call
Nearby Intersections
Call
Property Details
Street
Community
City
Property Type
Link, 2-Storey
Lot Size
28' x 109'
Fronting
East
Taxes
$5,063 (2024)
Basement
Finished
Exterior
Brick
Heat Type
Forced Air
Heat Source
Gas
Air Conditioning
Central Air
Water
Municipal
Parking Spaces
4
Driveway
Pvt Double
Garage Type
Attached
Call
Room Summary
| Room | Level | Size | Features |
|---|---|---|---|
| Living | Main | 11.25' x 17.59' | Pot Lights, W/O To Garden, L-Shaped Room |
| Dining | Main | 9.51' x 10.33' | Pot Lights, Large Window, Open Concept |
| Kitchen | Main | 10.17' x 10.37' | Open Concept, Quartz Counter, Large Window |
| Family | Main | 11.81' x 14.44' | Brick Fireplace, Pot Lights, Large Window |
| Prim Bdrm | 2nd | 11.88' x 14.50' | 3 Pc Ensuite, W/I Closet |
| 2nd Br | 2nd | 10.01' x 15.35' | Mirrored Closet |
| 3rd Br | 2nd | 10.79' x 15.22' | Mirrored Closet |
| Rec | Bsmt | 9.84' x 23.79' | Dry Bar, Parquet Floor |
| 4th Br | Bsmt | 10.66' x 14.99' | Mirrored Closet, Parquet Floor |
Call
Markham Market Statistics
Markham Price Trend
154 Appleby Cres is a 3-bedroom 4-bathroom home listed for sale at $1,299,000, which is $7,337 (0.6%) higher than the average sold price of $1,291,663 in the last 30 days (January 21 - February 19). During the last 30 days the average sold price for a 3 bedroom home in Markham declined by $16,691 (1.3%) compared to the previous 30 day period (December 22 - January 20) and down $148,467 (10.3%) from the same time one year ago.Inventory Change
There were 56 3-bedroom homes listed in Markham over the last 30 days (January 21 - February 19), which is up 19.1% compared with the previous 30 day period (December 22 - January 20) and up 3.7% compared with the same period last year.Sold Price Above/Below Asking ($)
3-bedroom homes in Markham typically sold $64,632 (5.0%) above asking price over the last 30 days (January 21 - February 19), which represents a $66,222 increase compared to the previous 30 day period (December 22 - January 20) and $51,056 more than the same period last year.Sales to New Listings Ratio
Sold-to-New-Listings ration (SNLR) is a metric that represents the percentage of sold listings to new listings over a given period. The value below 40% is considered Buyer's market whereas above 60% is viewed as Seller's market. SNLR for 3-bedroom homes in Markham over the last 30 days (January 21 - February 19) stood at 58.9%, up from 51.1% over the previous 30 days (December 22 - January 20) and down from 61.1% one year ago.Average Days on Market when Sold vs Delisted
An average time on the market for a 3-bedroom 4-bathroom home in Markham stood at 19 days when successfully sold over the last 30 days (January 21 - February 19), compared to 55 days before being removed from the market upon being suspended or terminated.Listing contracted with Homelife New World Realty Inc.
Similar Listings
Stunning Bright 3 Bedroom, 4 Bathroom Home, Well maintained. newly renovated. Kitchen (2024), Garage door 2024, Air conditioning (2023), Stairwell (2023), washrooms(2023), 6 cars parking Driveway(no side walk), beautiful backyard with large deck. Minutes To Transit, go train, Public Schools, food, supermarket, restaurants and Much More....
Call
Dont miss this opportunity to own the highly sought-after and safe neighbourhood in prime location,Within walking distance to Main St,Markham Village.Well maintained with many upgrade,driveway(2023)deck(2023)windows&doors(2024)roof&gutter(2024)garage door(2024),large parking space and large backyard,perfect for outdoor activities and entertaining.Short walk to Transit, go train, park, Schools, supermarket, restaurants ,this location has it all ,Move in and make it your own.
Call
Step into this meticulously maintained home, ideally situated just minutes from McCowan Rd, offering easy access to shopping at Markville Mall, top-rated schools, and public transit. The spacious interior boasts gleaming hardwood floors on the main level, a grand spiral staircase, and a bright, airy kitchen with a cozy breakfast area. The family room features a charming fireplace and a walk-out to a private deck perfect for outdoor living. Upstairs, you'll find four generously sized bedrooms, while the finished walk-up basement offers even more living space, including a recreation room, additional bedroom, 3-piece bathroom, and plenty of storage in the cold room. The exterior is equally impressive with a professionally landscaped front yard, and a custom deck at the back ideal for entertaining or relaxing in style with an unobstructed backyard view that backs onto Stargell Park. Don't miss this rare opportunity in a highly sought-after neighborhood!
Call
Desirable, Good-layout, Bright 4+2 Bed Rooms, 2 Storey Link Home In High Demand Brimley/Steeles Area! Freshly Pained. Renovated Kitchen With Granite countertop, New Vinyl Floor(24) Throughout the main Floor & Bsmt, Skylight. New Upgrade Washrooms. Fin.Bsmt. W/ 2Br & Newly Renovated Ensuite Bath. No Sidewalk. Step Short Walk To Steeles. Minutes To Pacific Mall, Close To Supermarket, Plaza, Park, Schools, TTC & All Other Amenities. High Ranking Milliken Mills HS With IB Program.
Call
This Stunning 3+1 Bedroom Raised Bungalow Is Nested In A Quiet Private Neighbourhood Surrounded By Mature Trees in a desired German Mills Neighbourhood w/great schools. Renovated, Hidden Gem offers: 11' Sunken Foyer entrance Leading to both Ground or Basement levels . Comfortable open concept offers Family living on one level , Pot Lights, Crown Mouldings and fresh paint elevates the upscale feeling of this gorgeous home . Primary Bedroom features newly added 3 pc ensuite bath and closet organizers . The remaining 2 bedrooms share Large 4 pc bath . Updated Kitchen with S/S appliances , washer & dryer brings convenience . Direct/Side access from the kitchen to the backyard Leads to Great Outdoor Entertaining space with Waterfall, Gas Bbq Line, Interlocking Stone Patio and Beautifully Landscaped Perennial Garden. Professionally Finished Basement W/Kitchen , Bedroom , Laundry room and independent livings space create in-law potential/extra income . Interlock landscape in front and at the back. Driveway Can Easily Fit 3 Cars. There is also Direct Access to the house from the garage. Nature paths nearby with walking trails . Family oriented neighbourhood. Close to Transit, shopping and Highways &,407 and 404 .
Call








































Call




