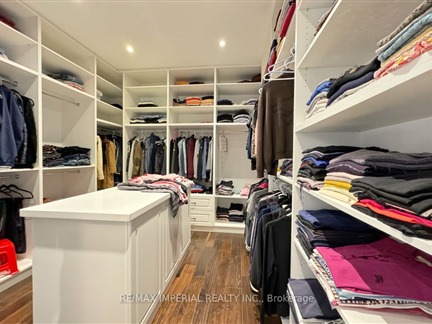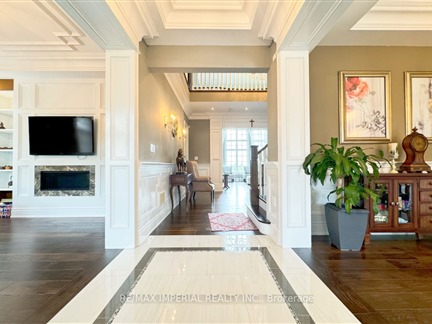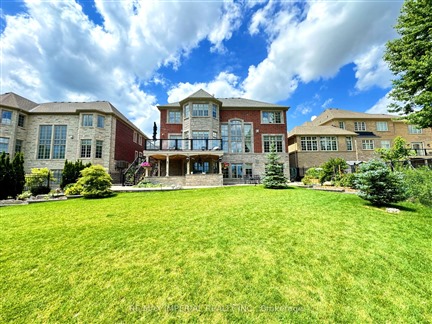190 Angus Glen Blvd
Devil's Elbow, Markham, L6C 0K1
FOR SALE
$5,490,000

➧
➧

































Browsing Limit Reached
Please Register for Unlimited Access
5 + 1
BEDROOMS6
BATHROOMS2
KITCHENS13 + 1
ROOMSN12013024
MLSIDContact Us
Property Description
Welcome to 190 Angus Glen Blvd., a stunning residence located in the heart of the prestigious Angus Glen Community, offering a luxurious lifestyle in one of Markham's most sought-after neighborhoods. The home offers a generous floor plan with ample living space, Top-line Stainless-Steel Appliances, Marble countertops, custom cabinetry, and a large island. 5+1 Ensuite bedrooms, Seven Washroom. $$$ luxury upgrades, 10ft coffered ceiling. Fully finished above ground WALK-OUT basement offers additional living space, Private backyard retreat with beatiful green space views. Easy access to Angus Glen Golf Club, High ranking School (Buttonville P.S./Pierre Elliott Trudeau).
Call
Nearby Intersections
Call
Property Details
Street
Community
City
Property Type
Detached, 2-Storey
Lot Size
75' x 169'
Lot Irregularities
74.87ft *169.14ft *45.53ft *65.30ft
Fronting
East
Taxes
$22,000 (2024)
Basement
Apartment, Fin W/O
Exterior
Brick
Heat Type
Forced Air
Heat Source
Gas
Air Conditioning
Central Air
Water
Municipal
Parking Spaces
6
Driveway
Private
Garage Type
Attached
Call
Room Summary
| Room | Level | Size | Features |
|---|---|---|---|
| Living | Main | 13.12' x 19.69' | Crown Moulding, Fireplace, Hardwood Floor |
| Dining | Main | 12.47' x 18.70' | Crown Moulding, Large Window, Hardwood Floor |
| Kitchen | Main | 14.76' x 18.04' | B/I Appliances, Large Window, Tile Floor |
| Breakfast | Main | 3.28' x 19.69' | O/Looks Backyard, Bay Window, Tile Floor |
| Family | Main | 22.97' x 22.97' | B/I Bookcase, Fireplace, Hardwood Floor |
| Br | Main | 12.47' x 21.00' | 3 Pc Ensuite, O/Looks Backyard, Hardwood Floor |
| Prim Bdrm | 2nd | 16.73' x 25.26' | 6 Pc Ensuite, O/Looks Backyard, W/I Closet |
| 2nd Br | 2nd | 13.12' x 16.40' | 3 Pc Ensuite, O/Looks Backyard, Large Closet |
| 3rd Br | 2nd | 14.11' x 15.75' | 3 Pc Ensuite, Large Window, Hardwood Floor |
| 4th Br | 2nd | 13.45' x 15.09' | 4 Pc Ensuite, Large Window, Hardwood Floor |
| Br | Bsmt | 11.15' x 17.72' | Above Grade Window, 4 Pc Ensuite, Hardwood Floor |
| Kitchen | Bsmt | 13.12' x 32.81' | Above Grade Window, Stainless Steel Appl, Hardwood Floor |
Call
Markham Market Statistics
Markham Price Trend
190 Angus Glen Blvd is a 5-bedroom 6-bathroom home listed for sale at $5,490,000, which is $3,647,219 (197.9%) higher than the average sold price of $1,842,781 in the last 30 days (January 21 - February 19). During the last 30 days the average sold price for a 5 bedroom home in Markham declined by $534,819 (22.5%) compared to the previous 30 day period (December 22 - January 20) and down $123,327 (6.3%) from the same time one year ago.Inventory Change
There were 29 5-bedroom homes listed in Markham over the last 30 days (January 21 - February 19), which is up 123.1% compared with the previous 30 day period (December 22 - January 20) and up 31.8% compared with the same period last year.Sold Price Above/Below Asking ($)
5-bedroom homes in Markham typically sold $36,800 (2.0%) above asking price over the last 30 days (January 21 - February 19), which represents a $122,312 increase compared to the previous 30 day period (December 22 - January 20) and $40,247 less than the same period last year.Sales to New Listings Ratio
Sold-to-New-Listings ration (SNLR) is a metric that represents the percentage of sold listings to new listings over a given period. The value below 40% is considered Buyer's market whereas above 60% is viewed as Seller's market. SNLR for 5-bedroom homes in Markham over the last 30 days (January 21 - February 19) stood at 20.7%, down from 38.5% over the previous 30 days (December 22 - January 20) and down from 36.4% one year ago.Average Days on Market when Sold vs Delisted
An average time on the market for a 5-bedroom 6-bathroom home in Markham stood at 33 days when successfully sold over the last 30 days (January 21 - February 19), compared to 78 days before being removed from the market upon being suspended or terminated.Listing contracted with Re/Max Imperial Realty Inc.
Similar Listings
Nestled on the prestigious Angus Glen Golf Course, this newly renovated luxury estate spans over 7200 sq. ft. living space, offering a harmonious blend of elegance and modern sophistication. Designed for both comfort and entertainment, the home features a gourmet Downsview Kitchen with top-tier appliances, expansive living spaces with heated floors, and a seamless integrated speaker system. The property boasts a private hockey room, a professional-grade basketball court, and a heated swimming pool, creating the ultimate recreation and relaxation oasis. Surrounded by lush greenery and manicured landscaping, this residence offers serene golf course views, making it a tranquil yet vibrant retreat. Combining timeless design with state-of-the-art amenities, this exceptional property is a rare gem in a prime location. General Features: large lot back on Angus Glen Golf Court* Over 7200+ sf Living Space* 10 Ceiling Main, 9 Ceiling2nd Level, and 9.5 Ceiling Basement* Hardwood Flooring Throughout the House* Gourmet Downsview Kitchen with top-tier appliances* Heated floors in 2nd Floor Bathrooms and Basement Hocky Room* Build In Speakers Inside & Out* Custom Built Bars, Bookshelves & W/I Closet Organizers* 9 Solid Wood Doors & Large Casement Windows* In Ground Saltwater Swimming Pool with Fountains & Waterfalls* Jacuzzi Hot Tub in Backyard* Private Basketball Court* Cabana with Bar & Change Room & Washroom* 2 Furnaces, 2 Acs, and HRV ventilation system* Central Vacuum system* The Sprinkler system; Updated Items: Roof (2024)* Interlock Driveway (2024)* New Lawn (2024)* Brand New Fridge, Brand New Cook Top & Brand-New Wine Fridge* New Pot Lights* Freshly Painted* Brand New Laundry Room on 2nd Floor* Walk In Closet Organizer (2024) **EXTRAS** Top School Zones ****St. Augustine Catholic High School (9.8/10)Pierre Elliott Trudeau High School (9.7/10)Buttonville Public School (9.3/10)
Call
Best of the Best! Spectacular 5+1 bedroom custom-built mansion showcasing the pinnacle of luxury finishes, nestled on a picturesque cul-de-sac in the prestigious Old Unionville community.This expansive residence offers over 6,000 sq. ft. of refined living space. The main floor boasts an open-concept design with 10-ft ceilings, rich hardwood floors, exquisite paneling, custom mouldings and built-in speakers. A chef-inspired gourmet kitchen features top-of-the-line built-in appliances, stunning marble countertops, and a matching backsplash. The family room includes built-in shelving, a cozy fireplace, and a walkout to a $400K upgraded oversized patio with a 40x12 ft saltwater heated swimming pool and cabana. A luxurious paneled library and a grand staircase with an oversized skylight complete the level, flooding the home with natural light and additional sitting area space/built-in cabinets on the 2nd floor hallway.The second floor hosts five spacious bedrooms, each with its own ensuite. The grand primary suite features a boutique-style dressing room, a fireplace, and a lavish 6-piece ensuite and large Walkin closet.The lower level is an entertainers dream with spacious recreation room, a home theatre, a wet bar, a gym, a wine cellar, an additional bedroom, a sauna, and a walk-up to the stunning backyard oasis, surrounded by mature trees. **EXTRAS** Perfectly situated, just steps from Crosby Park, Main Street Unionville, Toogood Pond, and top-ranked schools.
Call
Superb Locations!! Welcome To This Stunning Custom Built Detached Home Situated In The Quiet & Friendly Heart Of Prestigious Unionville Community!! Luxury Dream Home In An Extraordinary Location. This Luxury Property Showcases Richly-Appointed Spaces Utilizing An Abundance Of The Finest Materials From Around The World, Over 5200 Sq.Ft. Living Space, 4 Bedrooms + 2. Large Cathedral Foyer, First-Class Open Concept Gourmet Kitchen, Pro Appls, Large Center Island Overlooking Landscaped Yard And So Many More. Close To All Amenities: Historical Main Street Unionville, Too Good Pond Park, Go Station, Markville Mall, Highway 407, All Popular Restaurants More To Tell!
Call
Welcome to this stunning custom-built French chateau-inspired estate, a masterpiece of craftsmanship and elegance nestled on a coveted corner lot in a quiet cul-de-sac, surrounded by mature trees. Spanning more than 7,000 sq ft of living space, this home offers an unparalleled blend of sophisticated design & modern comfort. Step inside to discover 5 spacious bedrooms & 7 opulent bathrooms, with exquisite hardwood & marble flooring throughout. The grand spiral staircase with wrought iron detailing sets the tone for the refined interiors, complemented by full panelled library, intricate crown moldings, & four fireplaces. Designed for the most discerning chef, the gourmet kitchen is equipped with top-of-the-line Wolf & SubZero appliances, custom cabinetry, & an oversized island, perfect for entertaining. The primary suite is a true retreat, boasting a walk-in closet & a spa-inspired ensuite. This extraordinary residence is a rare offering, blending timeless luxury with modern convenience in an unbeatable setting. **Extras** Additional standout features include a glass-enclosed wine cellar, nanny quarters, a sophisticated bar, a private home theatre, and more. The exterior showcases the beauty of natural Louisiana stone, enhancing the homes grand presence.
Call

































Call



