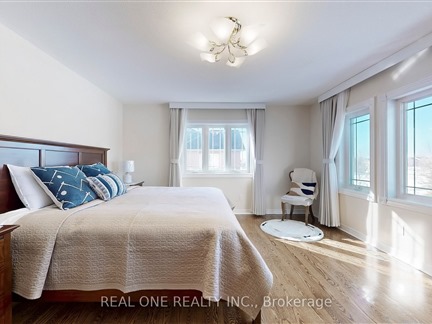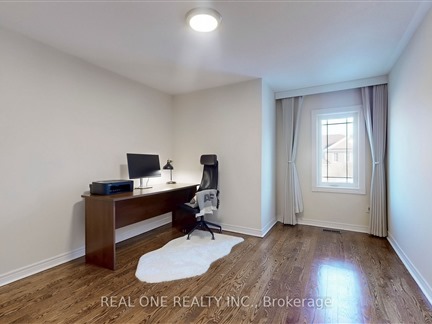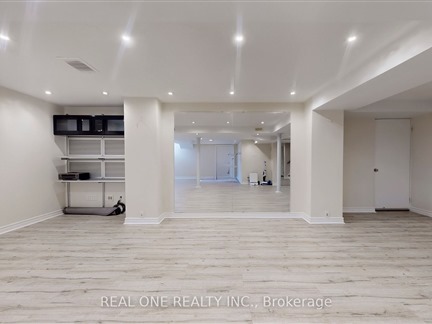
➧
➧








































Browsing Limit Reached
Please Register for Unlimited Access
4 + 1
BEDROOMS5
BATHROOMS1
KITCHENS9 + 3
ROOMSN12014093
MLSIDContact Us
Property Description
Welcome To The Stunning Homes In The Prestigious Cachet Community! Lots Of Upgrade&Renovation.Premium Corner Lot Facing Park! 9 Ft Main Floor Ceiling.Hardwood Floors.Huge High Ceiling With Full Sunshine Living Room.Luxury Window Covering. Open Concept Kitchen With Granite Countertop.Brilliant Skylight.Lots Of Pot Light&Crown Moulding. All three Upgraded Washrooms On 2nd Floor With Smart Bidet Toilet Seats. Fully Water Softening system.Professionally Landscaping & Interlocking On Driveway & walkway. 24 Hrs security camera owned.Top Ranked Public And Catholic School Zone, Convenient Location Close To Schools, Public Transit, Shops, Supermarket, Minutes to Hwy 404. Absolutely Move-In Condition!
Call
Listing History
| List Date | End Date | Days Listed | List Price | Sold Price | Status |
|---|---|---|---|---|---|
| 2023-07-06 | 2023-09-15 | 71 | $1,888,000 | $1,800,000 | Sold |
| 2021-10-21 | 2021-11-15 | 25 | $3,800 | $3,880 | Leased |
Nearby Intersections
Property Features
Golf, Park, Place Of Worship, Public Transit, School
Call
Property Details
Street
Community
City
Property Type
Detached, 2-Storey
Approximate Sq.Ft.
2500-3000
Lot Size
49' x 82'
Lot Irregularities
Corner property
Fronting
East
Taxes
$7,540 (2024)
Basement
Finished
Exterior
Brick
Heat Type
Forced Air
Heat Source
Gas
Air Conditioning
Central Air
Water
Municipal
Parking Spaces
4
Driveway
Pvt Double
Garage Type
Built-In
Call
Room Summary
| Room | Level | Size | Features |
|---|---|---|---|
| Living | Main | 13.45' x 19.00' | Cathedral Ceiling, Hardwood Floor, Pot Lights |
| Dining | Main | 11.15' x 16.14' | Window, Hardwood Floor |
| Kitchen | Main | 13.78' x 21.82' | W/O To Patio, Tile Floor, Pantry |
| Family | Main | 14.76' x 16.57' | Bow Window, Open Concept, Gas Fireplace |
| Prim Bdrm | 2nd | 14.27' x 16.08' | 5 Pc Ensuite, Hardwood Floor, W/I Closet |
| 2nd Br | 2nd | 11.94' x 15.49' | Semi Ensuite, Hardwood Floor, W/I Closet |
| 3rd Br | 2nd | 12.01' x 12.47' | 4 Pc Ensuite, Hardwood Floor, Closet |
| 4th Br | 2nd | 11.32' x 13.12' | , Hardwood Floor, Closet |
Call
Markham Market Statistics
Markham Price Trend
27 Willow Heights Blvd is a 4-bedroom 5-bathroom home listed for sale at $1,798,000, which is $82,772 (4.8%) higher than the average sold price of $1,715,228 in the last 30 days (January 21 - February 19). During the last 30 days the average sold price for a 4 bedroom home in Markham increased by $97,445 (6.0%) compared to the previous 30 day period (December 22 - January 20) and down $79,047 (4.4%) from the same time one year ago.Inventory Change
There were 145 4-bedroom homes listed in Markham over the last 30 days (January 21 - February 19), which is up 54.3% compared with the previous 30 day period (December 22 - January 20) and up 29.5% compared with the same period last year.Sold Price Above/Below Asking ($)
4-bedroom homes in Markham typically sold ($17,247) (1.0%) below asking price over the last 30 days (January 21 - February 19), which represents a $2,337 increase compared to the previous 30 day period (December 22 - January 20) and $87,337 less than the same period last year.Sales to New Listings Ratio
Sold-to-New-Listings ration (SNLR) is a metric that represents the percentage of sold listings to new listings over a given period. The value below 40% is considered Buyer's market whereas above 60% is viewed as Seller's market. SNLR for 4-bedroom homes in Markham over the last 30 days (January 21 - February 19) stood at 29.7%, down from 43.6% over the previous 30 days (December 22 - January 20) and down from 61.6% one year ago.Average Days on Market when Sold vs Delisted
An average time on the market for a 4-bedroom 5-bathroom home in Markham stood at 25 days when successfully sold over the last 30 days (January 21 - February 19), compared to 60 days before being removed from the market upon being suspended or terminated.Listing contracted with Real One Realty Inc.
Similar Listings
Absolutely your Dream Home ! 1st time on market for sale *Original Owner *Regular lot size (not pie-shaped or irregular), Regular layout (no wasted space, no columns, no irregular-sized principal rooms) *Not T-Road house *Rare find Home with double 2-storey features (front & back) : Foyer in front (no floor overhead) & Soaring 2-Storey Family Room at back *Brand new paint M/F & 2/F *Brand new laminate floor on 2/F (all bedrooms & hallway) *9' ceiling on M/F *2 BR with ens bath (suited for senior parents or teenager with own privacy) *Sun-filled home with natural light from all principal rooms: LR w/picture window at front, DR w/transom window on side, FAM w/floor-to-ceiling window at back, Kit w/walk-out to garden and window over sink O/L sunny south backyard, + 2/F: window & open to below -- all make the home very bright, open, airy, & spacious *Double main door *Oak circular staircase to 2/F *Huge combined LR/DR (~345 sf) w/stripped hardwood floor, crown moulding *DR with 2-sided gas fireplace, ceiling light w/medallion *Soaring 2-storey FAM (206 sf) O/L Kit & backyard (Homemaker can watch TV & kids play/study in FAM while cooking) * Dream Kit w/granite countertop/breakfast table, S/S appliances, quality cabinets *Kit located just off access from garage for easy unloading of groceries) *Main floor laundry (no walk up/down to basement, easy on the knees) *HUGE Principal bedroom (~270 sf) with double door, new laminate floor, large windows overlook backyard, window seating area, 5pc ens (jacuuzi, separate shower), walk-in closet *2BR with 3pc ens, closet, window *All BR with generous size, window, closet & functional layout *2018 roof shingles, Air con interior replaced 3 years ago *Conv amenities : 2 mins to King Square shopping ctr, plaza at Woodbine/Major Mac with Can Tire, Starbucks, etc *4 mins to TnT *8 mins to Hwy 404/407 *Top ranked school include St Augustine CS *Buy now--Trump tariff increase will drive up house prices (Globe & Mail 2025/3/3)
Call
Stunning Detached Home With Double Garage In High Demand Location!! 9' Ceiling On Main Floor. Approx 3100 Sqft. Wonderful Open Concept Layout With A Spacious Living , Dining & Family Room. Gorgeous Kitchen With Granite Counter Tops And S/S Appliances. Spacious Bedrooms With Walk In Closets In Most Bedrooms. Finished Basement With Separate Entrance, Kitchen, Bedroom, Washroom And Living Space. 3 Minutes Walk To Markham/Steels, (Ttc And Yrt Bus). Walking Distance To School, Park, Banks, Walmart, No Frills & Much More. Close To Hwy 407 & 401, Costco, Home Depot, Canadian Tire & More.
Call
OPEN HOUSE: Mar 15/16 Sat/Sun, 2-5 Pm. Over $300k Luxuriously Renovated From Top To Bottom & Interior To Exterior! Builder's Designed High Arch Porch & Entry Dr, Custom Built Shoe Cabinet, Bench & Huge Mirror In Semi Open Concept Grand Foyer Look Through Living Rm Under Soaring Vaulted Ceiling, 9' Raised Ceiling Main W/ All Smooth Ceiling & Tons Of Pot Lights In Whole House, All Updated Large Gleaming Porcelain Tile, Wide-Plank Hardwood & Laminate Throughout, Modern Fl-To-Ceiling Matt & Faux Wood Contrasting Kitchen Cabinet Plus Full Glass Display Shelves, Stone Countertop W/ Matching Backsplash & Long Centre Island W/ 2-Tier Contrasting Countertop As Eat-In Kitchen Table, All High End Full Size Built-In Appliances, Sun Filled 2-Way Exposure Family W/ Natural Stone Mantel Gas Fireplace, Remodeled Sunken Mud Rm Conveniently Access To Garage, Replaced All 2 Oak Wood Stairs' Minimalist Iron Balusters, Handrail & Treads To Match Flooring Color, Added 2 Skylights Over 2nd Fl Hallway & Ensuite Bath, Primary Br's Oversized Walk-In Closet W/ Custom Closet Organizer & Indirect LED Lighting, Freestanding Tub, Designed Wall-Mounted Faucets & All Wall Tiles In 5 Pcs Ensuite Bath, Frameless Glass Dr Showers, Selected Top-Mount Sink Vanities & Backlit Mirrors In All Baths, Finished Bsmt W/ Extra 5th Br & Full Bath, Spacious Recreation Rm W/ Built-In Niche & Hidden Lighting. Professional Landscaping In Huge Area Of Interlock In Widened Driveway Parking, Backyard Patio, Natural Stone Stair Steps, Porch Flooring & Flower Beds. All Newer Roof, 2 Garage Drs, Furnace & Cac (21). Within School Boundaries: Bayview SS (IB) (8/706), St. Augustine Catholic HS (2/706), Pierre Elliott Trudeau HS (FI) (10/706).
Call
A Luxurious, Spacious Home Featuring A Sauna, Jacuzzi, And A Separate Entrance To The Two Bedroom Basement Suite. This Property Offers Four Main Bedrooms And Two Additional Rooms, Along With Five Washrooms And Two Separate Laundry Stations. The House Is Equipped With Mostly New Appliances, And Seller Is Offering Up to 5000 CAD Rebate For A Brand-New Fridge And Dishwasher. A Premium, Nearly 50-Foot Wide Private Lot, Including Hardwood Flooring, Pot Lights, And Crown Moulding Throughout. The Two Story Home Features Elegant Wainscoting, Skylights, And A Stunning Kitchen Complete With Granite Countertops. A Fully Finished Basement Suite Featuring A Spacious Washroom And A Large Living Area, Offering Plenty Of Additional Living Space. Enjoy The Convenience Of Being Close To Top-Ranked Schools, Markham Masjid, Church, Public Transit, Shopping, Restaurants, And Many Other Amenities.
Call
Welcome to this stunning 4+1 bedroom, 5-bathroom 2-storey home with amazing curb appeal and thoughtful upgrades throughout! The beautifully designed addition at the back boasts a chef-inspired kitchen with a walk-in pantry, opening seamlessly to a spacious family room with a cozy gas fireplace perfect for entertaining. The finished basement offers versatile space for an in-law suite, teen retreat, or rental income opportunity. Located in a family-friendly neighbourhood, backing onto Robinson Park, this home provides the perfect blend of comfort, style, and convenience. Don't miss this rare opportunity.
Call
Welcome to Your Dream Home! First Owners, Beautiful Detached Home in the Prestigious and Highly Sought After - South Unionville Community. Rare Corner Lot Home that is full of windows with lots of natural sunlight. 9' Ceiling on main floor with hardwood flooring, Family Sized Kitchen and Breakfast area with walk out to large backyard space with deck. Second Floor offers 4 Spacious Bedrooms with large windows and closet space. Finished basement with extra bedroom, large rec area, bathroom and lots of storage space. Double Garage + 4 Driveway Parking, No Side Walk! Recent Upgrades: Main & Second Floor Professionally Painted (2025), Roofing (2023), Heat Pump (2023). Prime Location with Quick Access to York Region Transit, Go Station, YMCA, Hwy 407 & Hwy 7, Many Schools In the Area (Unionville Meadows)(Markville Secondary)(York University), Pan Am Center, T&T Supermarket, New Kennedy Square, Markville Mall, Downtown Markham, Parks & Greenery.
Call
Perfection In A Family Home! 2 Story Detached 4+1 Bedrooms & 4.5 Baths Situated On A Quiet Street In The Heart Of Greensborough!! *High Ranking Mount Joy P.S & Bur Oak S.S!** 9' On Main Floor And Finished Basement. Rarely Offered 2 Huge Master En-Suites!!. Ten Of Thousands Spent In Upgrades: Oak Stairs, Hardwood Floor, Gas Fireplace W/Oak Mantle, Granite Counters, Pot Lights throughout, Imported Chandelier In Dining Room, Larger Basement Window. Network/Data Cable Thru-Out, Etc. Professionally Landscaped Backyard, a private outdoor oasis. Grand Master Retreat With Over-Sized Walk-In Closet & Spa-Like Ensuite. Steps To School, Park & Shops, Hospital, Hwy and Community Centers! **Do Not Miss Out!! **
Call
Situated On A Pristine, Family-Friendly Street In The Highly Sought-After Community Of Markville, Markham, This Exceptional Detached 4+1 Bedroom, 5 Bathroom Home Offers Nearly 2,900 SQFT Of Refined Living Space. Featuring A Double Car Garage And A Driveway With Parking For Four Additional Vehicles, This Home Is Designed For Both Comfort And Convenience. Step Inside To A Spacious Foyer That Opens Into A Formal Living Room, Bathed In Natural Light From A Grand Bay Window Overlooking The Front Yard. The Elegant Formal Dining Room Is Ideal For Hosting Family Gatherings, While The Expansive Eat-In Kitchen Boasts A Built-In Pantry, Premium Stainless Steel Appliances, And A Walkout To A Serene Backyard Lined With Mature Trees. Adjacent To The Kitchen, The Inviting Family Room Offers Gleaming Hardwood Floors And A Cozy Gas Fireplace, Making It The Perfect Spot For Quality Time. A Convenient 2-Piece Powder Room And A Main-Level Laundry Room With Direct Garage Access Complete This Level. Upstairs, The Primary Suite Features A Walk-In Closet And A Luxurious 5-Piece Ensuite With A Soaker Tub And A Separate Shower. The Second Bedroom Enjoys Direct Access To The Main 4-Piece Bath, While The Third Bedroom, Functioning As A Junior Primary, Includes A Walk-In Closet And A Private 4-Piece Ensuite. The Fourth Bedroom Is Another Well-Appointed Space. The Fully Finished Basement Offers A Spacious Rec Room With Pot Lights, A Dedicated Office Perfect For Remote Work, An Additional Bedroom For Overnight Guests, And A 3-Piece Bath. Located In A Prime Area With Easy Access To Highways, Top-Rated Schools, Parks, Shopping, Public Transit, And More Plus Quick Routes To Downtown Toronto And The Airport This Home Is A Rare Find. Properties In This Coveted Neighbourhood Seldom Come To Market, Making This A Fantastic Opportunity To Secure Your Dream Home!
Call
Nestled on a prestigious street in the highly sought-after Unionville area, this exquisite home is within the top-ranked St. Justin Martyr andUnionville High School district. Designed for elegance and comfort, it features hardwood floors and ceramic tiles throughout, a grand foyer,separate living and dining rooms, and a bright breakfast area with a skylight. A second-floor skylight further enhances the homes natural light.The finished basement offers great versatility, complete with a 3-piece bathroom, kitchenette, and fifth bedroomperfect for extended family orguests.Recent upgrades include a new roof (2024), freshly painted walls and doors (2025), brand-new windows (2025), and upgraded lightingand door handles (2025). The beautifully landscaped yard, interlocking driveway and walkways, and fully fenced backyard with a skylight storageshed add to the homes charm and functionality. Dont miss this incredible opportunity to own a beautiful home in a prime location!
Call
Welcome to 10 Heathmore Court! Nestled on a quiet, family-friendly street in sought-after Unionville, this warm and inviting home is designed for multigenerational living, offering ample space to gather while ensuring private retreats for relaxation.The main floor welcomes you with a cozy sitting room flowing into a formal dining area perfect for hosting. The stylish kitchen features ample cabinetry, a functional layout, and a dedicated coffee bar. The eat-in area overlooks the backyard, with sliding doors leading to a serene outdoor space. A spacious family room with a charming fireplace, a private office, and a powder room complete this level. Upstairs, the bright primary suite is a true retreat with large windows, a cozy sitting area, and a 5-piece ensuite. Three additional bedrooms, all with hardwood floors and generous closet space, share a well-appointed 4-piece bathroom.The fully finished basement offers incredible flexibility, featuring a second kitchen, a spacious living area, three bedrooms, two bathrooms, and ample storage perfect for extended family, guests, or rental potential.Located in a prestigious neighbourhood with top-rated schools such as St.Justin Martyr, parks, and amenities nearby, this home is a rare find!
Call
Welcome to 9 Liebeck Crescent, an exquisite 4+1 bedroom, 5-bathroom, Over 3000 Sqft living space, Double Garage Detach In The Most Prestigious Unionville Community! Newly Renovated Top to Bottom whole house Through Out! Open Concept Kitchen With Stylish Backsplash Quartz Countertops and Backsplash, overlook Breathless backyard. Brand New Samsung Stainless Steel Appliances with Built-in Oven. Artist Choice Engineering Hardwood Flooring Though out. Endless Pot Lights Flowing all Corners. The Open-Concept Dining Area Continue Overlooking Green space in 56 Feet wide Backyard. Massive size Family Room offers more functions such as Family Gatherings, Study, even Music . A RARE FOUND 4 Good Size Bedrooms with 2 Ensuites layout Accommodate all family needs. Luxurious Quartz Tiles Embraced Master and Second ensuite. Glass Shower, And Dual Vanities, and Spacious Closets. Professional Designed Finished Basement With A Theatre Size Recreation Room, An Additional Bedroom, A Private Den And a Full Bathroom Ideal For Guests Or Extended Family Use. Steps to Top-Rated Schools (Unionville High School, William Berczy Public School), Famous Main Street Unionville and Toogood Pond Park, Convenient Transit (Hwy 407, GO Train), T&T Supermarket and Markville Mall, Just Minutes Away.
Call
This well-positioned corner house presents a fantastic opportunity with over 4,500 square feet of livable space and 3,497 square feet above ground. With four bedrooms, an office room, and a den, it is perfect for families seeking comfort and functionality. Its prime location offers easy access to elementary and high schools, the Go Train, shopping centers, a hospital, mall and public transit, making daily life convenient. The home features numerous thoughtful upgrades that enhance its appeal. The newly renovated extended kitchen with quartz countertops and new modern bathrooms are designed for style and usability. freshly painted , Crown moulding, wainscotting panels, smooth ceiling, Custom cabinets in the bedrooms add storage solutions, while the metal roof promises durability. The 2-by-2-foot porcelain tiles provide a touch of elegance throughout kitchen and washrooms , complemented by an interlock driveway and backyard, a finished basement with a wet bar, full washroom. California shutters and brand-new garage doors also contribute to the home's overall aesthetics. This property is a remarkable find for anyone looking to create lasting memories in a welcoming environment. Close to Nearest Rail Transit Stop Mount Joy GO, parks Alfred Paterson Pond , Country Glen Parkette, Harold Humphreys Park, Greensborough PS , Sam Chapman PS , Bur Oak SS, ES Norval-Morrisseau, Bill Crothers SS.
Call








































Call











