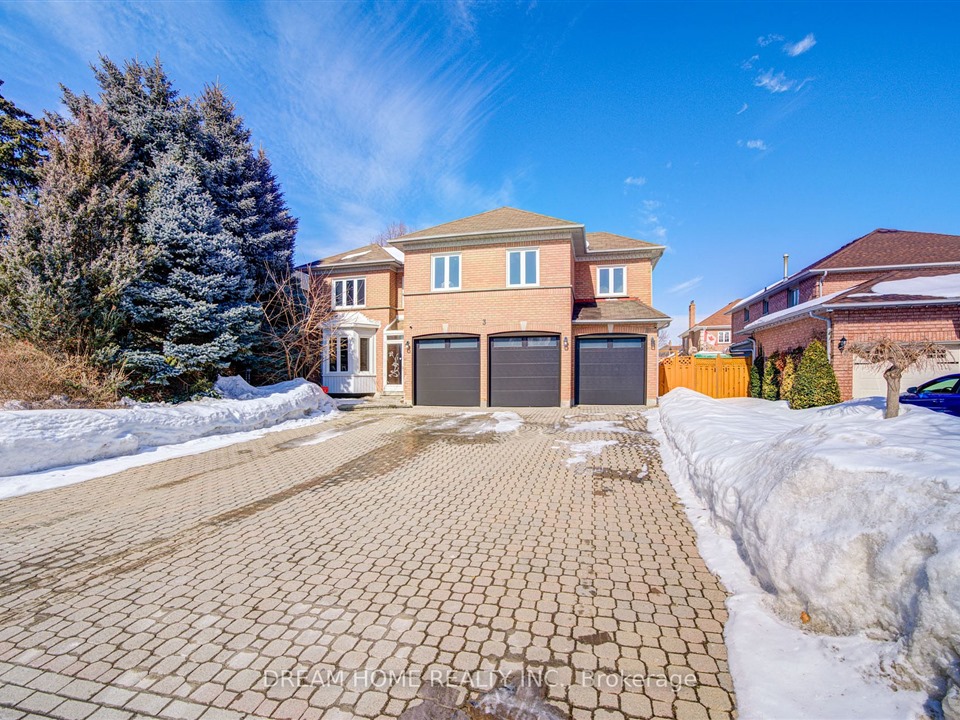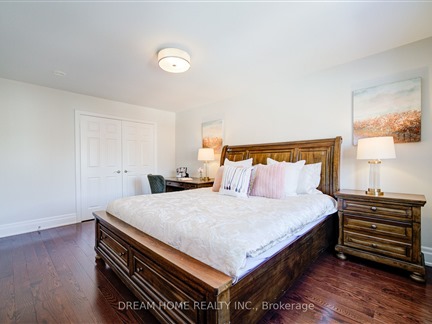
➧
➧








































Browsing Limit Reached
Please Register for Unlimited Access
6 + 3
BEDROOMS8
BATHROOMS1 + 1
KITCHENS12 + 4
ROOMSN11997791
MLSIDContact Us
Property Description
Welcome to this Ultra Luxury 3-Car Garage Detached House In A Prestigious Cachet Community in a quiet and safe Cres. with no sidewalk. The house was fully renovated in 2016, with continuous upgrades over the years, Electrical panel upgraded to 200A in 2016; Bright and Spacious with Skylight(2022) and pot lights; Two kitchens in Main satisfied Western and Chinese style. New Light fixtures (2025); newly painted throughout; Newly upgraded Kitchen. Additionally, the property includes a legal ensuite bedroom in main; 5 bedrooms (3 Ensuite) and 4 washrooms in 2nd Floor. basement bathrooms added in 2023 (two sets). AC replaced in 2023; Windows replaced in 2016; Furnace replaced in 2022; Roof replaced in 2016; New Garage Doors; Extra long Drive Way with 7 + 3 (garage) total 10 parking spaces ; Top Ranked Schools; Walking distance To Parks & Trails, Restaurants, Cafes, Supermarket, Shopping Centre; Minutes Drive To Hwy 404 & 407, Go Station, Costco, Home Depot, Canadian Tire, Shoppers, 5 Major Banks, Downtown Markham & All Other Amenities!
Call
Listing History
| List Date | End Date | Days Listed | List Price | Sold Price | Status |
|---|---|---|---|---|---|
| 2025-01-10 | 2025-01-10 | 0 | $1,980 | - | Terminated |
Nearby Intersections
Call
Property Details
Street
Community
City
Property Type
Detached, 2-Storey
Approximate Sq.Ft.
3500-5000
Lot Size
60' x 110'
Fronting
North
Taxes
$10,615 (2024)
Basement
Finished, Sep Entrance
Exterior
Brick
Heat Type
Forced Air
Heat Source
Gas
Air Conditioning
Central Air
Water
Municipal
Parking Spaces
7
Garage Type
Attached
Call
Room Summary
| Room | Level | Size | Features |
|---|---|---|---|
| Living | Ground | 11.15' x 18.77' | Bay Window, Formal Rm, Parquet Floor |
| Dining | Ground | 10.93' x 16.77' | Window, Formal Rm, Parquet Floor |
| Family | Ground | 10.93' x 17.85' | Fireplace, Window, Broadloom |
| Br | Ground | 9.91' x 11.25' | Window, Formal Rm, 4 Pc Ensuite |
| Kitchen | Ground | 10.24' x 12.70' | Window, Modern Kitchen, Ceramic Floor |
| Breakfast | Ground | 11.22' x 11.88' | W/O To Deck, Open Concept, Ceramic Floor |
| Prim Bdrm | 2nd | 17.75' x 21.59' | W/I Closet, 5 Pc Ensuite, Parquet Floor |
| 2nd Br | 2nd | 12.76' x 16.93' | W/I Closet, Semi Ensuite, Parquet Floor |
| 3rd Br | 2nd | 10.07' x 16.01' | Closet, Semi Ensuite, Parquet Floor |
| 4th Br | 2nd | 11.09' x 15.75' | Double Closet, Window, Parquet Floor |
| 5th Br | 2nd | 11.15' x 16.24' | Closet, Window, Parquet Floor |
| Rec | Bsmt | 10.99' x 20.08' | French Doors, Wet Bar, Laminate |
Call
Listing contracted with Dream Home Realty Inc.








































Call