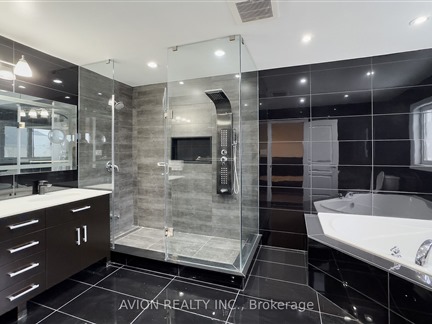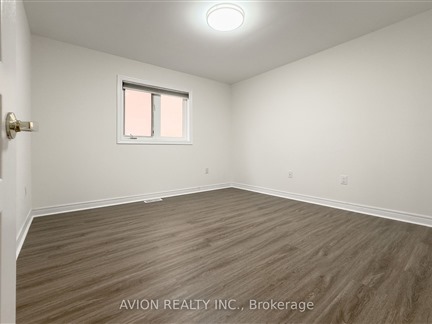45 Haskett Dr S Upper
Cedar Grove, Markham, L6B 0S9
FOR RENT
$3,000

➧
➧


















Browsing Limit Reached
Please Register for Unlimited Access
4
BEDROOMS3
BATHROOMS1
KITCHENS9
ROOMSN12003369
MLSIDContact Us
Property Description
Excellent Semi-Detached Home at Cedar Grove In a Nice Friendly Area. Spacious 4 Bedroom in Over 2300Sq Ft Of Gracious Living Space With 9Feet Ceiling. Fancy LED Lighting, Main Floor Hardwood Floors, Gas Fireplace, Large Eat Kitchen With Tall Cabinets, Upgd Ss App, Kitchen W/O To Deck. Convenience Laundry in 2nd Floor. Bland New Wood Flooring In All Bedrooms. Close To H/W407 & 7, School, Restaurant, Markham Stouff Hospital, Longos, Walmart. **EXTRAS** S/S Fridge, Stove, B/I Dishwasher, All Elf's, Sec System, Washer, Dryer, All Window Coverings.
Call
Call
Property Details
Street
Community
City
Property Type
Semi-Detached, 2-Storey
Fronting
West
Basement
Other
Exterior
Brick
Heat Type
Forced Air
Heat Source
Gas
Air Conditioning
Central Air
Water
Municipal
Parking Spaces
1
Driveway
Private
Garage Type
Detached
Call
Room Summary
| Room | Level | Size | Features |
|---|---|---|---|
| Family | Main | 10.99' x 19.09' | Hardwood Floor, Fireplace, O/Looks Backyard |
| Living | Main | 10.60' x 11.78' | Hardwood Floor, Window, Led Lighting |
| Dining | Main | 9.84' x 9.84' | Hardwood Floor, Open Concept, O/Looks Family |
| Kitchen | Main | 8.99' x 9.09' | Stainless Steel Appl, O/Looks Backyard, Eat-In Kitchen |
| Prim Bdrm | Main | 10.79' x 17.19' | 5 Pc Ensuite, W/I Closet, Large Window |
Call
Listing contracted with Avion Realty Inc.
Similar Listings
Stunning Semi-Detached House In Cedarwood Community. Walking Distance To Public Transit. Bright And Spacious Layout. 9Ft Ceiling On Main Floor. Hardwood Floor Throughout. 4 Spacious Bedrooms On 2nd Floor. Large Master Ensuite & B/I Shelf In Large W/I Closet. Close To Lots Of Amenities, Supermarket, Shoppes, Public Transit, Costco, Etc...
Call
Client RemarksBright & spacious 4 bdrm semi on a corner premium lot in a family friendly neighborhood. Walking distance to mt joy go station for ease ofcommute! 9' ceiling on main flr, huge family rm w/ new pot lights throughout. Walk into spacious kit with s/s applianes, spacious breakfast areaw/o to backyard. High rating schoolzone (mt joy ps & bur oak ss). Main and 2nd Floor of house is for lease. This unit comes furnished.
Call
Location! 3 Br Semi-Detached House (Main And 2nd Floor) For Rent In Sought After Markham Walk To Schools(Wismer P.S & Bur Oak Secondary H.S.), Parks, Plazas & Clinics. 9' Ceiling On Main, Oak Stairs, Upgraded Kitchen Cabinets, Access To Garage. Absolutely No Smoking, No Pets Allowed.
Call
Newly Renovated Semi-Detached House In High Demanding South Unionville Community. Extra Deep Fenced Yard. Brand New Engineering Hardwood Fl Thru-Out, New Staircase, New Design Cabinets W/S.S Appliances, Waterflow, Granite Counter, Backsplash, Spacious Primary Bedroom W/Ensuite. Close To Walmart, Foodymart Supermarket, Cf Markville Mall, Restaurants, Shopping Centers. Walk Distance To The Bus Station. Top Ranking School Zone (Markville Ss & Unionville Meadows Public School).
Call
Marvelous Spacious & Bright 3 Bedrooms Semi-Detached In High Demand Berczy Village Community. Very Quiet & Friendly Neighborhood. 5 Minutes Walking To Top Rank Castlemore Ps And Close To Famous Pierre Trudeau High School. Steps To Gorgeous Berczy Park. Double Doors Entrance. Widen South Facing Driveway. Partially Finished Basement With huge room and laundry room. Ready for family To Move In.
Call
Beautifully 3 Bedrooms,2 Bathrooms, Main & Second Floors Back-Split for Rent. Located In Desirable Neighborhood. Home Features Hardwood Floors, Practical Layout, Brand New 2 Bathrooms, Independent kitchen, In-Suite laundry, Liv/Din with Picture Window. Close To High-Ranking Markville Secondary School. Walk To Robinson P.S., Park, Milne Conservation, Public Transit, Go Train, Hwy 407, Markville Mall, Supermarkets, Historic Markham Main St, Shops & Restaurants, Etc.
Call


















Call



