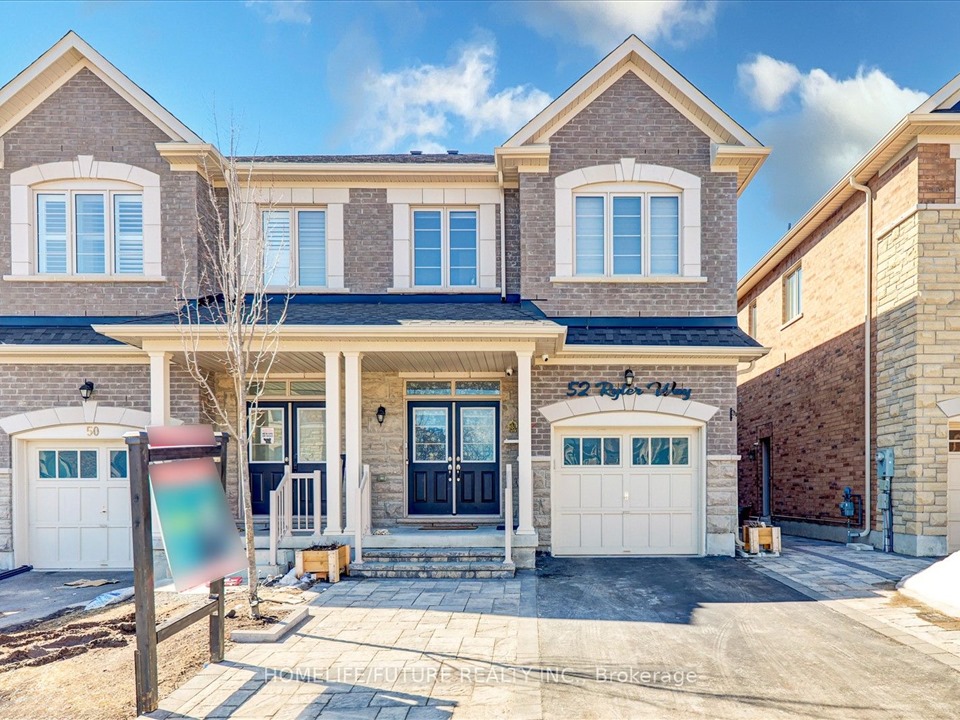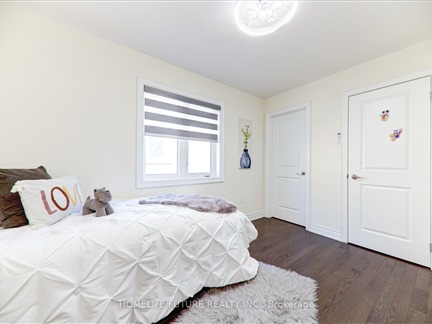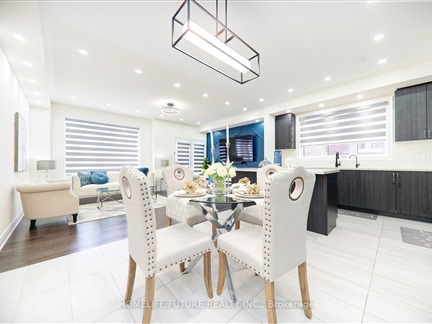
➧
➧








































Browsing Limit Reached
Please Register for Unlimited Access
6
BEDROOMS5
BATHROOMS2
KITCHENS11
ROOMSN12018217
MLSIDContact Us
Property Description
Absolutely Gorgeous, High Demand Location! Refresh Your Spirit In This Irresistible 4 Bed Rooms And 3.5 Bathroom Large Semi-Detached Home, Open An, Hardwood Flooring Throughout. Upgraded Kitchen With Quartz Counter Top, Blacksplash & S/s Appliances. Side Door Entrance To A Finished Basement With 2 Bedroom Kitchen And Washroom, Double Door Entry. All Windows Are With Zebra Blinds, Central Humidifier, Pot Lights Throughout Main Floor, Upgraded Home Security With Automatic Smart Locks And Security Camera, Smart Garage Opener, Locks And Thermostat. Upgraded Storage Space At Washer Room, Garage And Closets. Interlocking Backyard And Frontyard, Giving Space To Park More Cars. Backyard Fences And Deck Upgraded. Minutes To Hwy 407, Steels, Costco, Home Deport, Canadian Tire, Walmart Super Centre & Numerous Other Shops, Businesses, Parks, Etc.
Call
Listing History
| List Date | End Date | Days Listed | List Price | Sold Price | Status |
|---|---|---|---|---|---|
| 2021-09-09 | 2021-09-15 | 6 | $1,049,800 | $1,215,000 | Sold |
Call
Property Details
Street
Community
City
Property Type
Semi-Detached, 2-Storey
Lot Size
25' x 105'
Fronting
East
Taxes
$4,920 (2024)
Basement
Sep Entrance
Exterior
Brick
Heat Type
Forced Air
Heat Source
Gas
Air Conditioning
Central Air
Water
Municipal
Parking Spaces
1
Driveway
Private
Garage Type
Attached
Call
Room Summary
| Room | Level | Size | Features |
|---|---|---|---|
| Living | Main | 11.58' x 18.80' | Combined W/Den, Hardwood Floor |
| Dining | Main | 11.58' x 18.80' | Hardwood Floor, W/O To Deck |
| Kitchen | Main | 11.81' x 18.80' | |
| Breakfast | Main | 11.81' x 18.80' | Combined W/Kitchen |
| Prim Bdrm | 2nd | 10.99' x 12.60' | Hardwood Floor, W/I Closet |
| Br | 2nd | 10.01' x 9.35' | Hardwood Floor, Semi Ensuite |
| Br | 2nd | 10.99' x 8.99' | Hardwood Floor, Semi Ensuite |
| Br | 2nd | 10.99' x 8.99' | Hardwood Floor, 4 Pc Ensuite |
Call
Listing contracted with Homelife/Future Realty Inc.








































Call