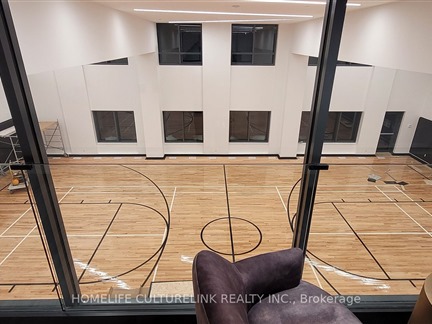8 CEDARLAND Dr 620
Unionville, Markham, L6G 0H4
FOR RENT
$3,099

➧
➧


























Browsing Limit Reached
Please Register for Unlimited Access
2
BEDROOMS2
BATHROOMS1
KITCHENS5
ROOMSN11998650
MLSIDContact Us
Property Description
Core Location (Warden & Hwy 7)! New Luxury Condo Next To Downtown Markham, Bright Spacious 888 SqFt Unit, Laminate Floor Through Out. High Ceiling. Open Kitchen Granite Counter Top and Upgraded island. Big Balcony. 24 Hours Concierge. Next To Go Viva Buses, Restaurants, Supermarkets. Unobstructed East View.
Call
Listing History
| List Date | End Date | Days Listed | List Price | Sold Price | Status |
|---|---|---|---|---|---|
| 2024-02-02 | 2024-03-26 | 53 | $2,950 | $2,800 | Leased |
Nearby Intersections
Birchmount & Highway 7 (116)
Warden & Highway 7 (114)
Property Features
Library, Park, Public Transit, Rec Centre, School
Call
Property Details
Street
Community
City
Property Type
Co-Op Apt, Apartment
Approximate Sq.Ft.
900-999
Basement
None
Exterior
Brick, Concrete
Heat Included
Yes
Heat Type
Forced Air
Heat Source
Gas
Air Conditioning
Central Air
Parking Spaces
1
Parking 1
Owned (B)
Garage Type
Underground
Call
Room Summary
| Room | Level | Size | Features |
|---|---|---|---|
| Dining | Main | 21.49' x 10.01' | Laminate, Combined W/Living, W/O To Balcony |
| Kitchen | Main | 21.49' x 10.01' | Laminate, Stainless Steel Appl, Granite Counter |
| Living | Main | 21.49' x 10.01' | Laminate, Combined W/Dining, East View |
| Prim Bdrm | Main | 12.50' x 9.84' | Laminate, 4 Pc Ensuite, W/I Closet |
| 2nd Br | Main | 13.12' x 10.01' | Laminate, East View |
Call
Listing contracted with Homelife Culturelink Realty Inc.
Similar Listings
A bright and spacious unit in the sought-after Riverside community with 9' ceilings. Features laminate flooring throughout, except in the foyer and bathroom. The modern kitchen boasts a center island, quartz stone countertops, and undermount sinks in both the kitchen and bath. Enjoy top-notch building amenities, including visitor parking, guest suites, an outdoor pool, and an exercise room. Conveniently located just minutes from Highways 407 & 404, the GO Train, Viva, and YRT transit. Steps from the YMCA and a variety of amenities, with 24-hour concierge service for added convenience.
Call


























Call
