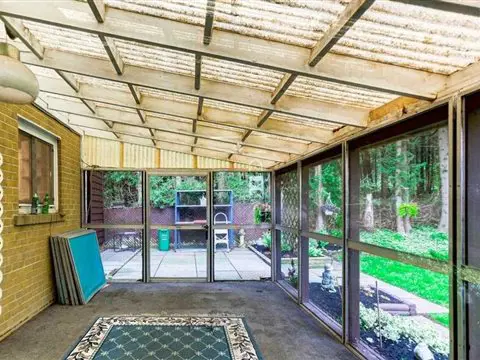14 Mill St
Vinegar Hill, Markham, L3P 1K9
FOR SALE
$738,800
Sold
$600,000

➧
➧









Registration Required
Register for Sold Data Access
3
BEDROOMS2
BATHROOMS1
KITCHENS5 + 1
ROOMSN4823728
MLSIDContact Us
Listing History
| List Date | End Date | Days Listed | List Price | Sold Price | Status |
|---|---|---|---|---|---|
| 2020-07-09 | 2020-08-02 | 25 | $738,800 | $600,000 | Sold |
| 2020-06-01 | 2020-06-20 | 19 | $798,000 | - | Terminated |
| 2020-06-20 | 2020-07-09 | 19 | $768,800 | - | Terminated |
Call
Property Description
In The Heart Of Old Markham. Lovely Semi Situated In Amazing Area With Ravine And Walking Trails. Mins To Historic Main St, Shops, Go Train, Library Markham. Very Private Street Suitable For Young Family. Approx. 1080 Square Feet Excluding Basement. Beautiful Large Private Lot With Mature Trees. Large Sun Room At Back Of Home. New Hardwood On Main Floor. Mins To 407 To Toronto, Best Schools Nearby. House As Is Condition. Building Inspection Available.
Extras
As Is Fridge, Stove, Built-In Dishwasher, Washer & Dryer. All Elf's. New Hardwood On First Floor. Hardwood Under Carpet In Bedrooms. Some New Windows. Hot Water Tank Rental.
Nearby Intersections
Markham & 407 (4)
Markham & Highway 7 (13)
Call
Call









Call