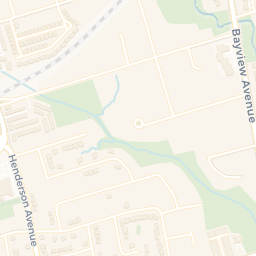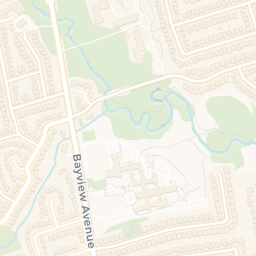Bayview Glen MLS® Sold Data
2 Listings
Bayview Glen real estate features many properties including beautiful and spacious estate houses and luxury condos in a sought after and reputable community of Markham, surrounded by the main streets of Bayview Avenue, Steeles Avenue and Laureleaf Road. Purchasing a house in Bayview Glen will situate you close to all of the desired amenities including shops and restaurants such as those at Centrepoint Mall amongst others as well as proximity to schools and many parks and green space. Real estate properties in Bayview Glen are close to public transit routes and Highway 404 and 407, allowing for easy accessibility to travel throughout the city and beyond.
Nestled In The Prestigious Bayview Glen Neighbourhood, This Rare Gem On A Quiet Crescent Offers The Perfect Blend Of Luxury And Comfort. Located On A Most Coveted Street In The Enclave, This Immaculate Family Home Sits On A Sprawling 132-Foot Lot With A Spectacular Backyard Oasis, And Has Been Meticulously Maintained. The Renovated Kitchen Features A Centre Island Breakfast Bar With Granite Countertops And Breakfast Area Walkout To The Dream Backyard, Complete With An Expansive Stone Patio. The Large Principal Rooms Include A Cozy Family Room With A Gas Fireplace, Perfect For Gathering With Loved Ones. The Primary Bedroom Boasts A Walkout To A Private Deck And Rod Iron Staircase Overlooking The Stunning 20' X 40' Inground Pool. With Three Main Floor Walkouts, The Magnificent Backyard Is Perfect For Outdoor Living And Entertaining. The Home Spans Over 5,600 Square Feet Of Living Space Across Three Levels, Featuring An Open Concept Main Floor Filled With Loads Of Natural Light. The Finished Lower Level Offers A Spacious Recreation Room, Games Room, Sitting Area, And An Additional Bedroom Currently Used As A Gym. Ample Storage Space Throughout Adds To The Home's Practicality. Additional Highlights Include Direct Garage Access To The Main Floor Mud/Laundry Room With Its Own Walkout, A Circular Driveway For 10 Cars, And A Double Garage. Walking Distance To Top-Rated Schools, Parks, Public Transportation And Places Of Worship, This Home Is Conveniently Located Near Highways 407, 401 And 404, Bayview Golf And Country Club, Community Centre, Shops And Restaurants. An Extraordinary Family Home In A Private, Luxurious Setting - This Is Truly A Rare Find.
Call
Welcome To This Exquisite Custom-Built Mansion Nestled In The Prestigious Bayview Glen Neighborhood. Boasting Approximately 10,000 Square Feet Of Luxurious Living Space, Oak Hardwood Flooring Throughout The Entire Home, Heated Floors In The Master Ensuite And Basement, 7-Piece Master Ensuite With His And Her Built-In Closets, Ensuring Ample Storage Space. The Basement Features An Oversized Walk-Out, A Large Recreational Room, A Wine Cellar, A Nanny Suite, An Exercise Room, And A Theatre, Providing A Variety Of Entertainment Options. Located Next To The Renowned Bayview Golf & Country Club, You'll Enjoy The Convenience Of Top Schools And Amenities Right At Your Doorstep, Including Shops, And Easy Access To Highways 404 And 407.
Call













